
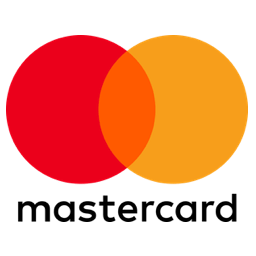
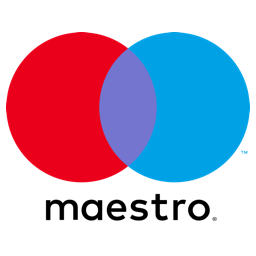

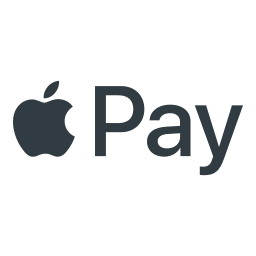
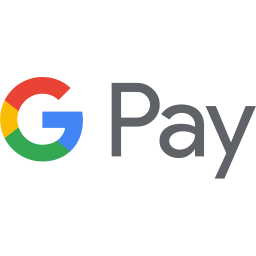
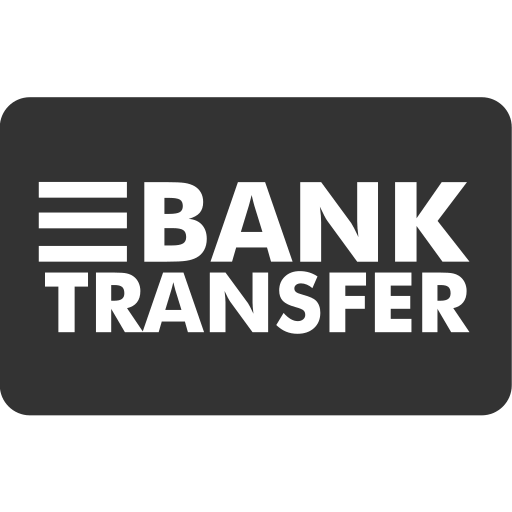
The video course is divided into four lessons and is designed for interior designers who want to learn how to best manage a private kitchen renovation project, guided by Michele Anderlini of DesignMad from the survey phase to the final rendering.
With SketchUp and Enscape, you can transform a preliminary idea into a realistic and functional project. SketchUp allows you to quickly move from a two-dimensional floor plan to a three-dimensional elevation, using the vast library of ready-to-use models in the 3D Warehouse and the ease of defining your own personal 3D objects, all for the purpose of quickly visualising the project and involving the client in the design.
Once the preliminary design has been approved, detailed modelling and the creation of 3D scenes can proceed. Enscape, integrated with SketchUp, synchronises views in real time, allowing you to choose materials and lighting for a photorealistic preview of the final result. Finally, prepare the working drawings with Layout, importing the 3D scenes and organising the two-dimensional views derived from the model, complete with dimensions and technical details, ready to be given to the skilled craftsmen who will produce the custom-made pieces.
SketchUp and Enscape offer an intuitive and powerful workflow, allowing you to create high-quality designs in a short time. Discover how these tools can improve your design and impress your clients with photorealistic renderings and r