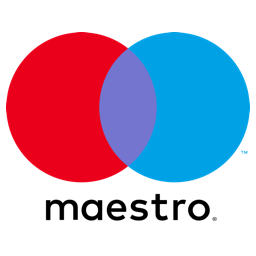






In this tutorial, Marco Chiarello guides you step by step through a realistic workflow that starts with a Revit project and ends with the creation of drawings and scenes in SketchUp. You will learn how to import Revit files into SketchUp Studio, optimise your projects, and create professional layouts using advanced tools such as the 3D Warehouse online gallery and the Revit Importer. An ideal course for architects, designers and interior designers who want to combine the best of both software programmes.